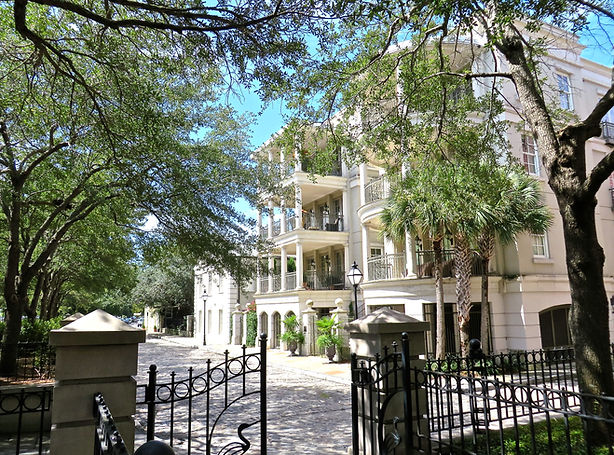FACTORS WALK CONDOMINIUMS DOWNTOWN CHARLESTON
FRENCH QUARTER
FACTOR'S WALK CONDOMINIUMS
This downtown Charleston building of painted stucco with cast stone columns is four stories with parking on the ground level. The North building consists of seven custom designed condominiums with brazilian cherry and heart pine wood floors, extensive tile and trim, and professional gourmet kitchens. There are two elevators within this building. Factors Walk North is located adjacent to Waterfront Park in Downtown Charleston.
designed by Goff & D'Antonio Associates Architects and
constructed by Frazer Construction
Historic Factors Walk is a 2003 complete renovation of a 10,494 sq. ft. historic warehouse building into luxury townhouses. The building, was completely gutted with only the masonry walls reused. These are three-bedroom units with high ceilings, attractive stone, tile and millwork finishes with highlights of exposed wall sections of the historic brick structure create this elegant condominium building. The building's new stucco exterior is virtually unchanged from the original building, and a copper roof compliments the its exterior. MORE DETAILS...

